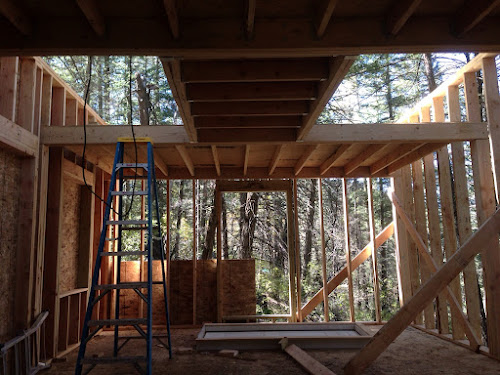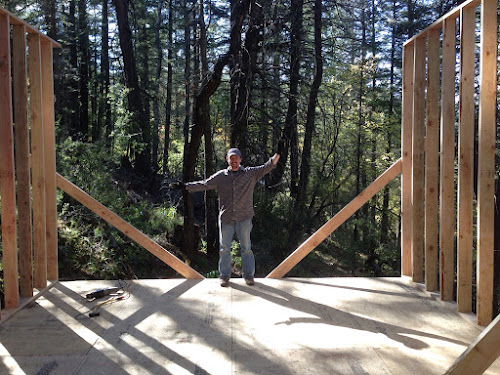Doors in - check
Windows in - check
Loft complete - check
Last thing was to put the siding up and this one was a doozy. Now truthfully, this would be a very simple task if not for the mountain. I've undertaken a monumental task by deciding to build the cabin on the side of a mountain. In each step of the build, it has produced some sort of challenge in moving to the next step. In this last step, the road side of the build is only about 12 feet from the ground to the top of the wall. These panels went up quick and we were feeling pretty good about ourselves.
With small enclosed walls up, it really gives you the feeling of an enclosure.
On the mountain side though, it's about 22 feet. This makes its slightly more complicated to put up with only a 16 foot ladder. We decided to leave it to someone who has the right equipment and know-how to put it up safely. Luckily, my man Troy (who will be installing the trusses and metal roof) can do that very task. And that's a good thing because the top panels and even the middle panels were difficult nailing in at that height.
After 4 weekends of hard work, I'm not going to miss driving back up there on Friday. We had a plan to get to a point where we couldn't do any more work (safely) and we succeeded. We poured concrete columns, built the subfloor and installed the siding on the framed walls. It has been so rewarding having my father-n-law (and bro-n-law) by my side in completing this task. It will be a few more weeks before we head up there again to get the tyvek up and make sure everything is sealed up for the winter.














